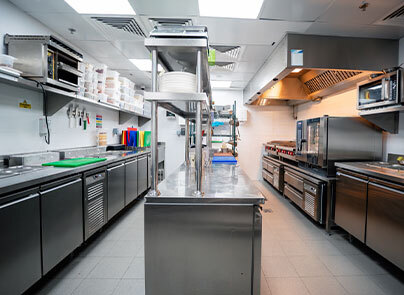- Need Professional Consultation
How to Optimize Your Restaurant Layout for Maximum Efficiency
How to Optimize Your Restaurant Layout for Maximum Efficiency
The layout of your restaurant plays a crucial role in customer experience, staff productivity, and overall profitability. An efficient restaurant floor plan ensures smooth operations, maximizes seating capacity, and enhances service speed. Whether you’re designing a new restaurant or optimizing an existing space, these expert tips will help you create a functional and high-performing layout.
1. Prioritize a Logical Customer Flow
A well-planned restaurant layout should provide a seamless flow from the entrance to the seating area, kitchen, and restrooms. Avoid bottlenecks by ensuring that walkways remain clear and wide enough for both guests and staff to move comfortably.
2. Balance Seating Capacity and Comfort
While maximizing the number of tables is essential, overcrowding can negatively impact customer experience. Follow industry standards:
- Fine dining: 18-20 sq. ft. per guest
- Casual dining: 12-15 sq. ft. per guest
- Fast food/cafés: 10-12 sq. ft. per guest
This ensures guests have enough personal space without sacrificing profitability.
3. Optimize Your Kitchen Layout
Your restaurant kitchen layout should promote efficiency, hygiene, and safety. Common designs include:
- Assembly line kitchen (best for fast food and high-volume service)
- Zone-style kitchen (ideal for large menus with different food prep areas)
- Island-style kitchen (great for open-kitchen concepts and high interaction)
A well-structured kitchen minimizes wait times and enhances staff coordination.
4. Leverage Technology for Faster Service
Incorporating POS systems, self-ordering kiosks, and mobile ordering solutions speeds up service and reduces congestion at the counter. Digital kitchen display systems (KDS) improve order accuracy and workflow efficiency.
5. Enhance Accessibility and Safety
Ensure compliance with accessibility standards such as ADA (Americans with Disabilities Act) regulations by providing:
- Wheelchair-accessible seating
- Wide entryways and pathways
- Slip-resistant flooring to prevent accidents
This not only improves inclusivity but also enhances customer satisfaction.
6. Use Strategic Lighting and Ambience
Lighting significantly impacts the dining experience. Use:
- Warm, soft lighting for intimate fine dining
- Bright, natural lighting for casual restaurants and cafés
- LED spotlights for highlighting décor or bar areas
Proper lighting enhances aesthetics while improving energy efficiency.
7. Optimize the Bar and Waiting Area
For restaurants with high foot traffic, an efficient bar and waiting area prevents crowding at the entrance. Seating at the bar also boosts revenue while guests wait for their tables.
8. Implement Smart Storage Solutions
Utilizing vertical storage, shelving, and built-in compartments minimizes clutter and maximizes space in both the dining and kitchen areas.
9. Minimize Noise Disruptions
Loud restaurants can negatively impact the dining experience. Use:
- Acoustic ceiling panels
- Sound-absorbing furniture
- Proper speaker placement for background music
A balanced restaurant sound environment improves guest comfort and dining enjoyment.
10. Regularly Review and Adapt
Customer expectations evolve, and so should your layout. Conduct regular workflow assessments, gather feedback, and make improvements to enhance efficiency and guest satisfaction.
Final Thoughts
A well-optimized restaurant layout enhances both operational efficiency and customer experience. By focusing on seating arrangements, kitchen workflow, accessibility, and technology, you can create a
Connect with us!
Your first step towards business innovation with Upscale Hospitality! Get your personalized Consultation with our Experts
- +971 50 929 3570
- info@upscale-hospitality.com

